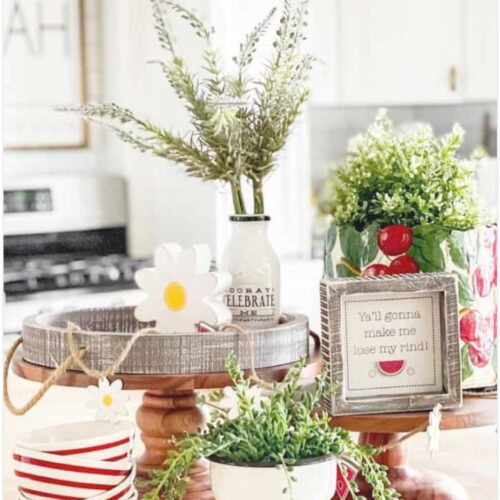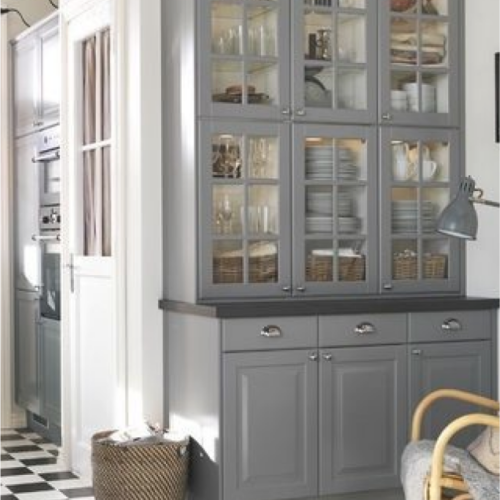This post is about smart L Shaped Small Kitchen Design ideas.
I’ve personally vouched that tiny kitchens are IN for 2024. Among all the layouts, L shaped small kitchen design is arguably a common choice, for it is functional enough and visually pleasing.
Yes, the counter space is limited, and the cabinets available are compact, but it is a small price we pay to live the metropolitan life or rent with a budget.
It takes effort to make the most of the space utilization.
I’m here to show you that a L shaped small kitchen can be functional and inspirational, even modern and luxurious.
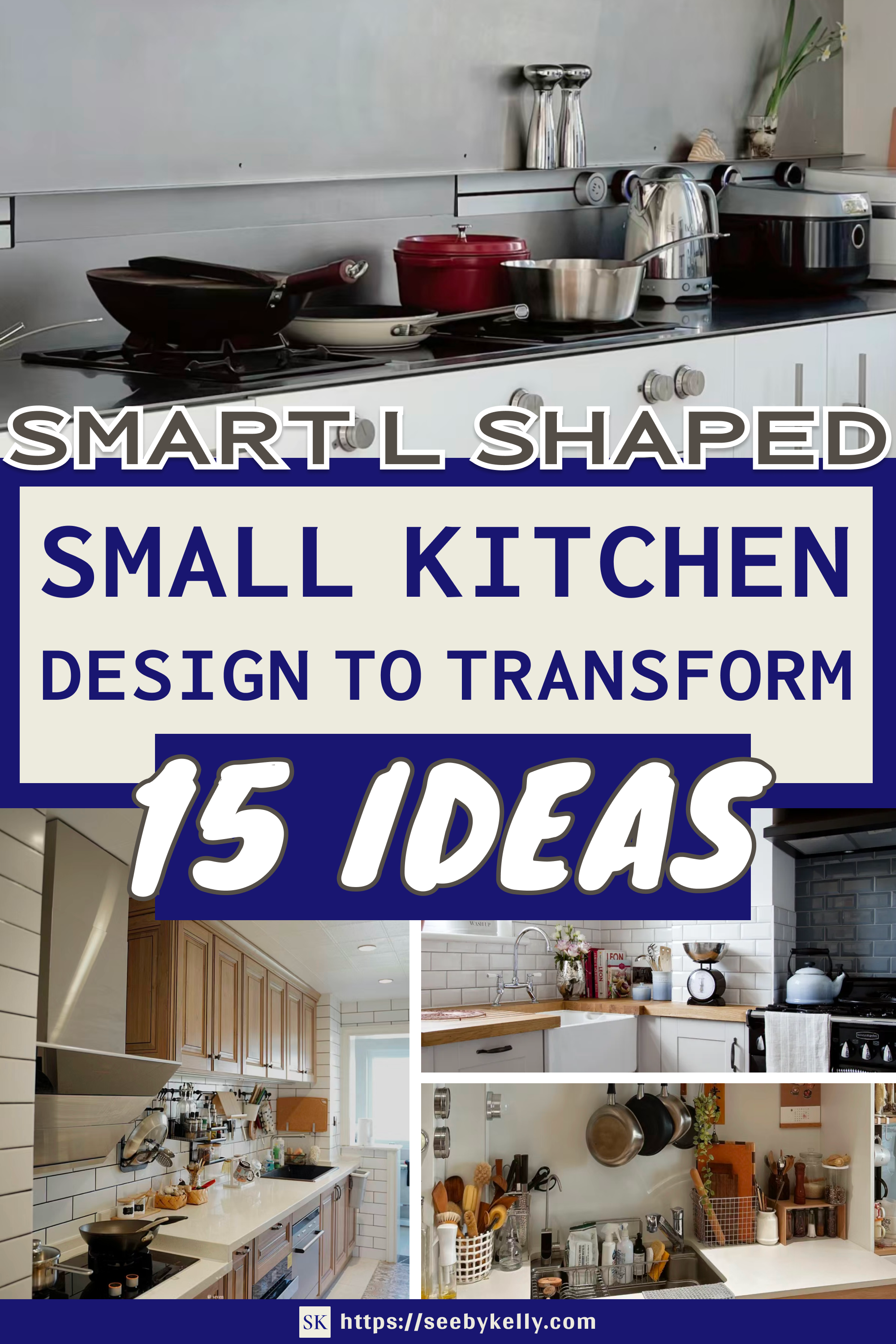
Here is a list of 15+ of my favorite ways to elevate a l shaped tiny kitchen decor to cook & wash in style, even in a small kitchen space.
Best L Shaped Small Kitchen Design:
1. Curate an Open Kitchen Space
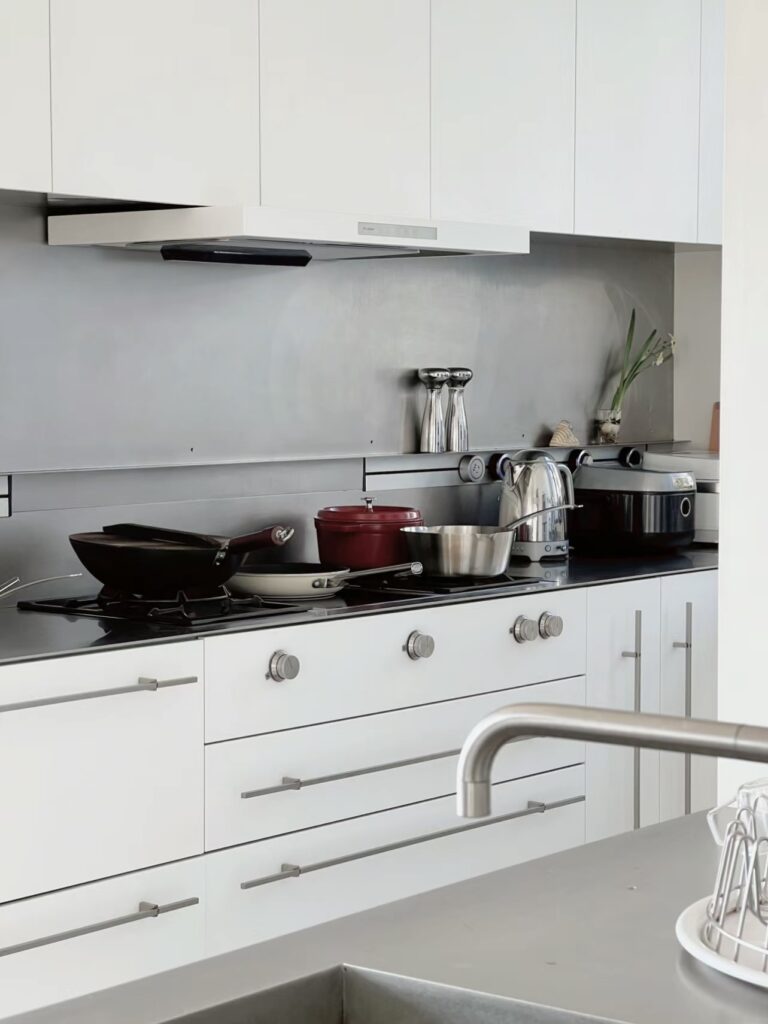
The tricky thing about having a small kitchen is that it feels stuffy. So, the fundamental trick here is to create an open sense of space.
You can go for lighter-colored cabinetry and countertops because light colors make the room feel more airy. Another great idea is to leverage lighting strategically for the illusion of a larger space.
Adding touches of color and cute objects can instantly light up the space with more personalities.
2. Open Shelving on the Wall
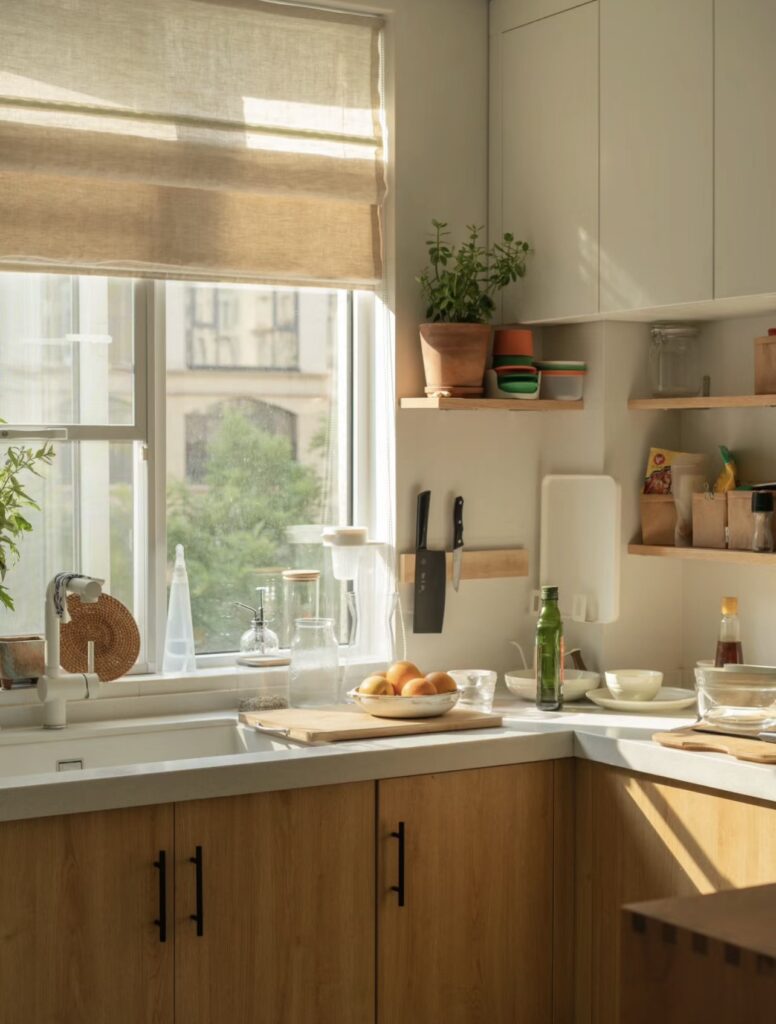
In a small kitchen, don’t leave the wall space underutilized. Adding open shelves is a great idea for adding storage space while keeping the space open.
Upper cabinets with open shelving are an awesome idea to open up the space and create an illusion of a bigger space.
You can always place 2 levels of the open shelves on the wall. One for bigger objects like greenery and dinnerware, one for sauces or other items you grab more often.
3. Maximize Vertical Storage
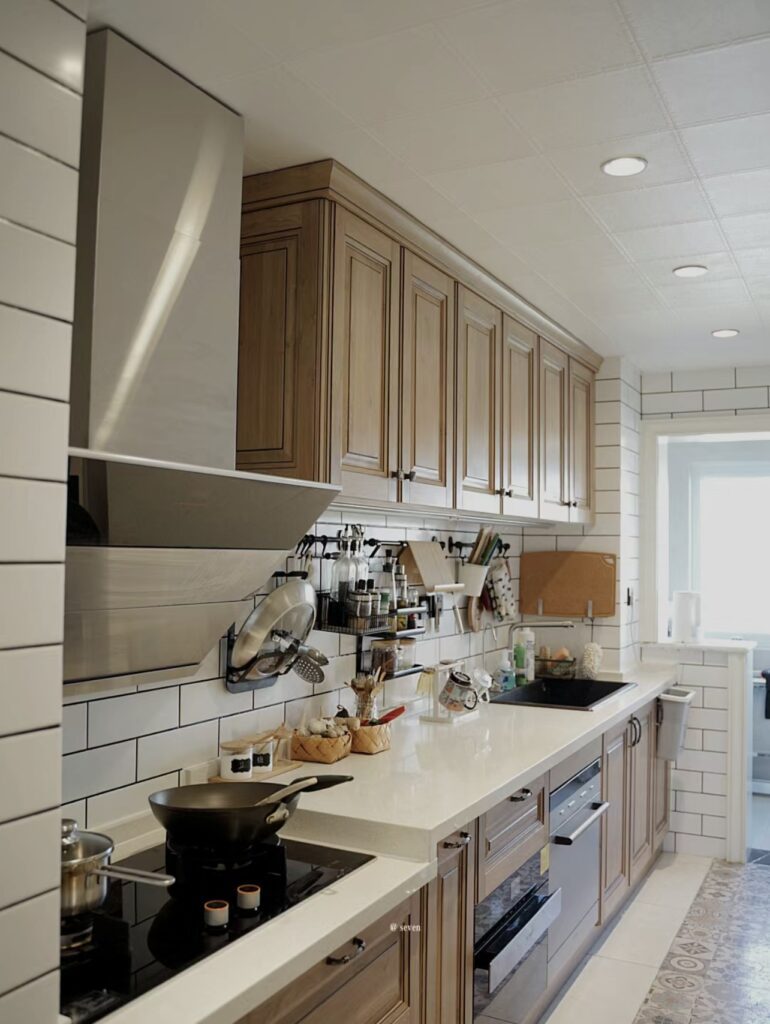
Keep in mind that every inch of space matters in a small kitchen.
For a L shaped kitchen, the counter space is oftentimes limited. This way, you need to look up vertically.
Installing cabinets that reach the ceiling is one of the best small kitchen design ideas. You can store away kitchen appliances that you rarely use.
Leverage the vertical space with the hanging rack for pots and pans.
4. Top of the Fridge Storage
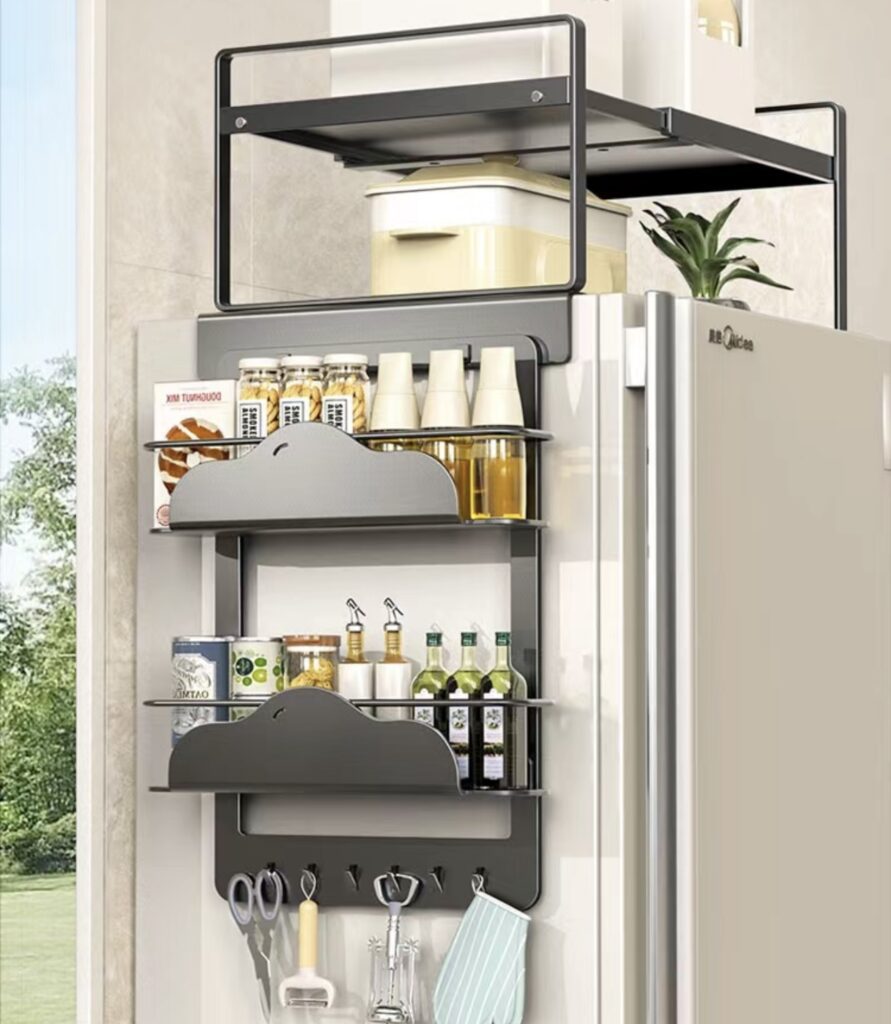
When thinking about vertical space optimization, the above fridge area is an easy spot to forget.
The top of the fridge area should be fully utilized for home decor and organization.
Leverage the side space with the magnetic storage rack organizer to boost hidden functionality in the kitchen.
Check out my blog post for more inspiration on how to decorate your top of the refrigerator with a budget.
5. Fake a U-Shaped Kitchen
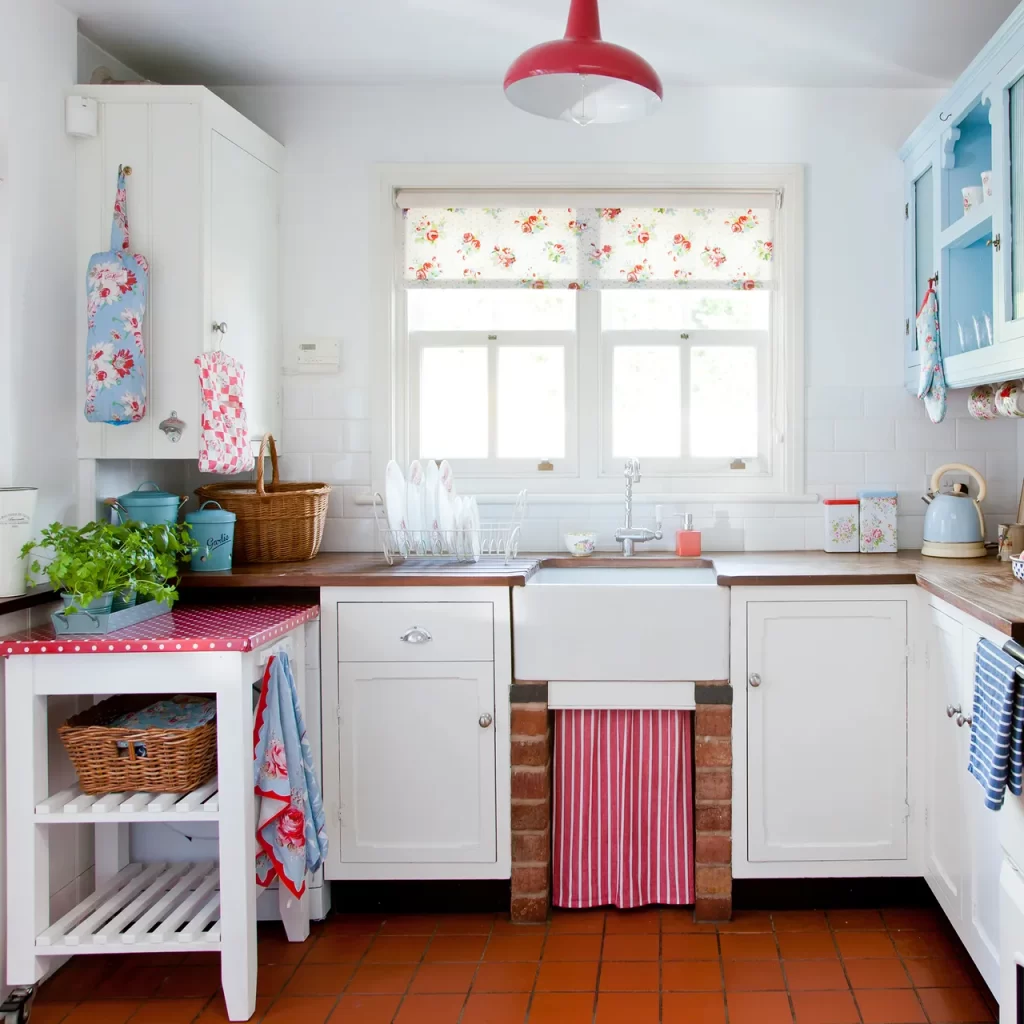
You can make your L-shaped kitchen into a U-ish shape by elongating one end.
Add a kitchen cart to mimic the look if mounting the extra table is too much. This way, you can have more flexibility with an island setup when needed.
6. Leverage Sink Organizers
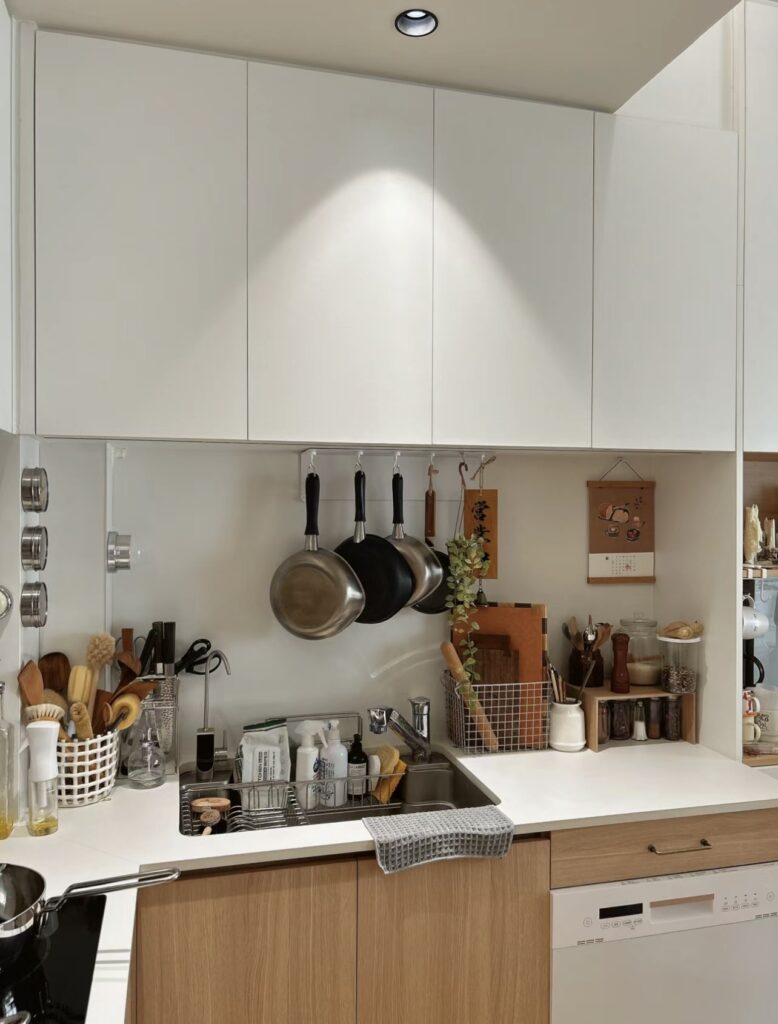
Needless to say, the small kitchen sink is precious; don’t simply leave it bare.
A well-utilized sink needs multiple organizers: maybe consider one horizontal utility basin rack and a rinse basket on the side.
A rollup dish drying rack is another awesome alternative that will suit most sink sizes.
7. Maximize Storage for L Shaped Small Kitchen Design
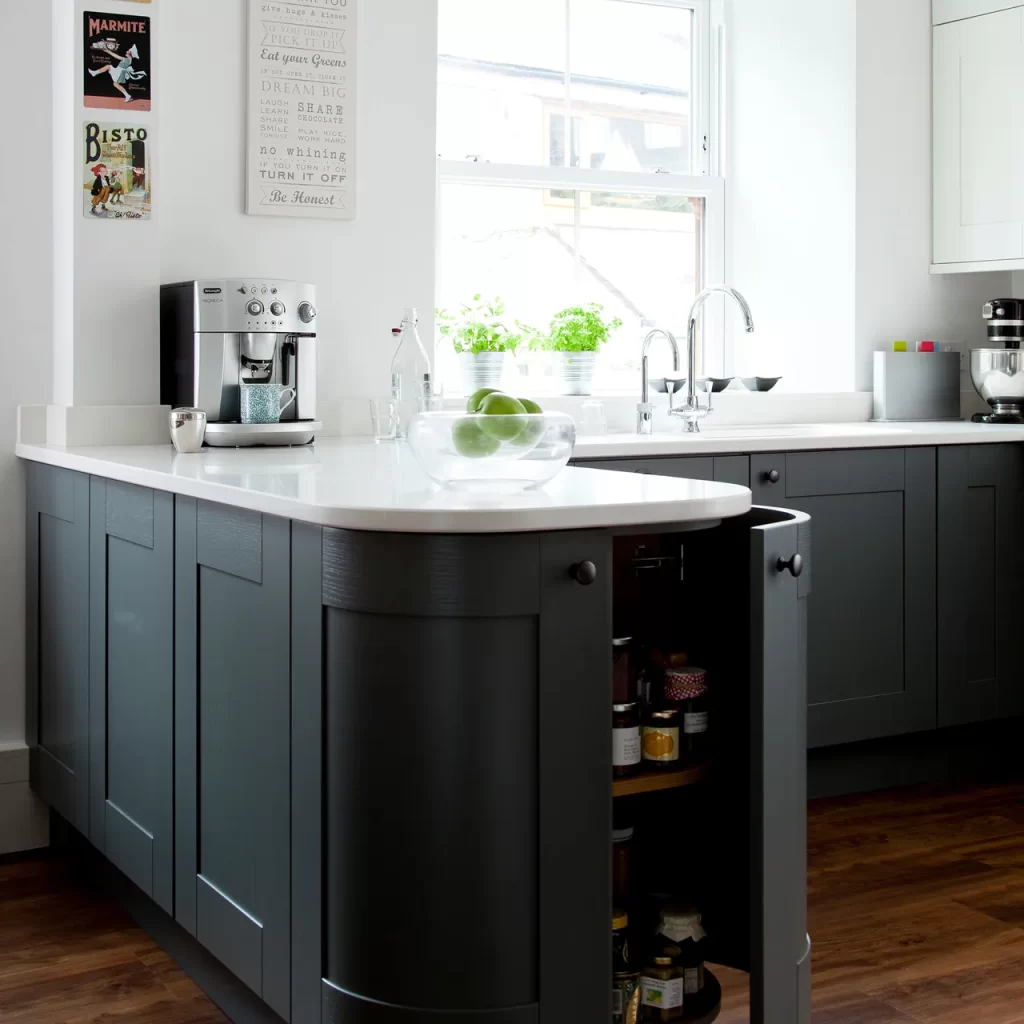
Does your L shaped kitchen design have an awkward peninsula next to the kitchen counter?
If you do, and you don’t know what to make of it besides placing items on top of it, I have a great idea!
Consider adding storage around both sides and the end. That way, you can access both ways, significantly boosting functionality, and it is pretty to look at.
8. Storage Space Outside of the Cabinets
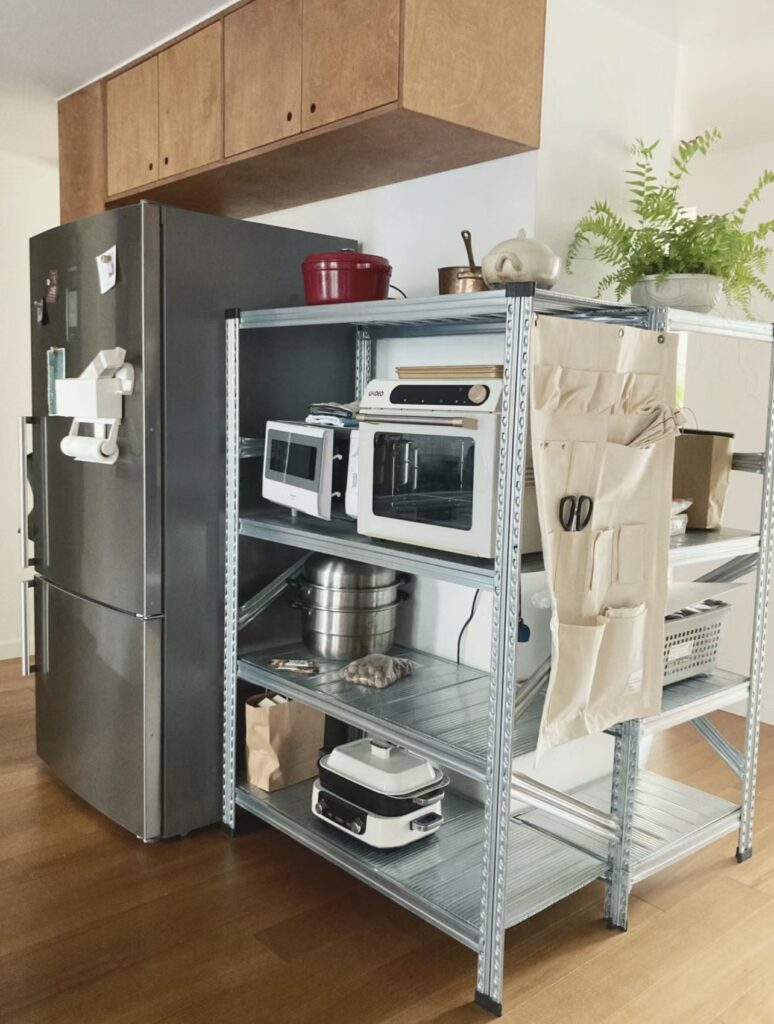
A difficulty faced by small kitchen design is having limited cabinet space.
The smart idea is to place them on a shelf for the bulky items in the kitchen.
For example, you can place small appliances like a toaster or a rice cooker onto the steel shelf for easy access.
9. L Shaped Small Kitchen Design with a Light Color Scheme
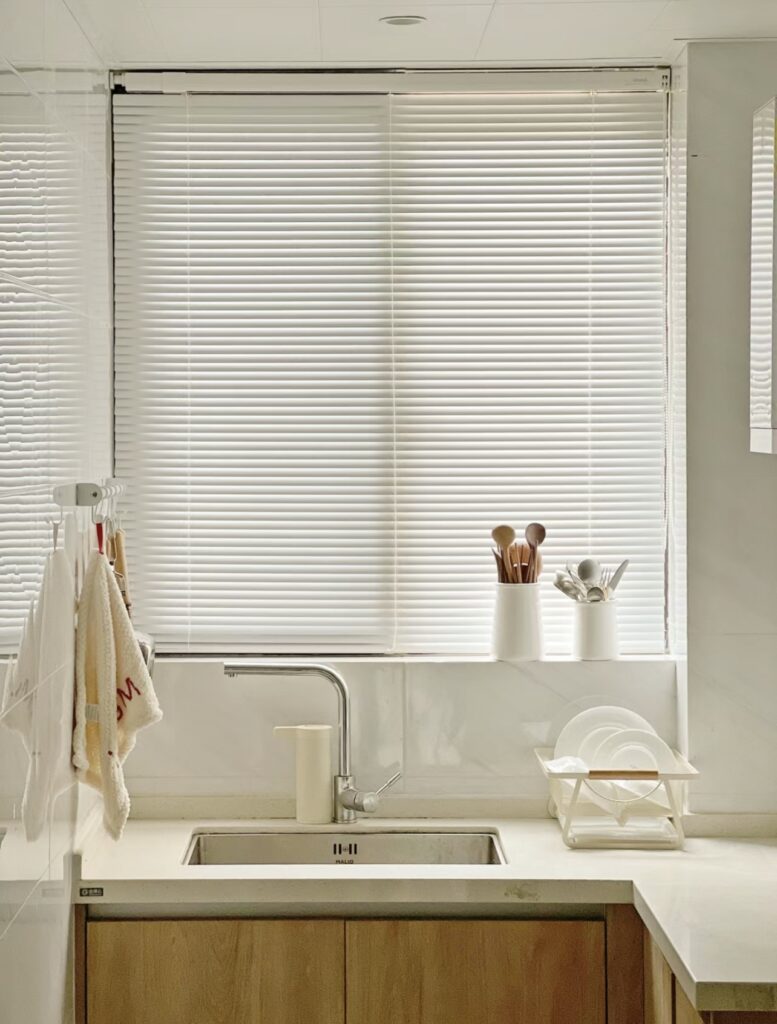
Light colors can work magic to make a compact space feel much bigger and more inviting.
If your L-shaped kitchen is quite narrow, try adopting a light-colored scheme such as white and vanilla cream for the overall tonality.
Additionally, if your kitchen colors are lighter, even with multiple organizers and cabinets in the kitchen, it will appear less cramped for viewers’ eyes.
10. Add Greenery to the L Shaped Small Kitchen Design
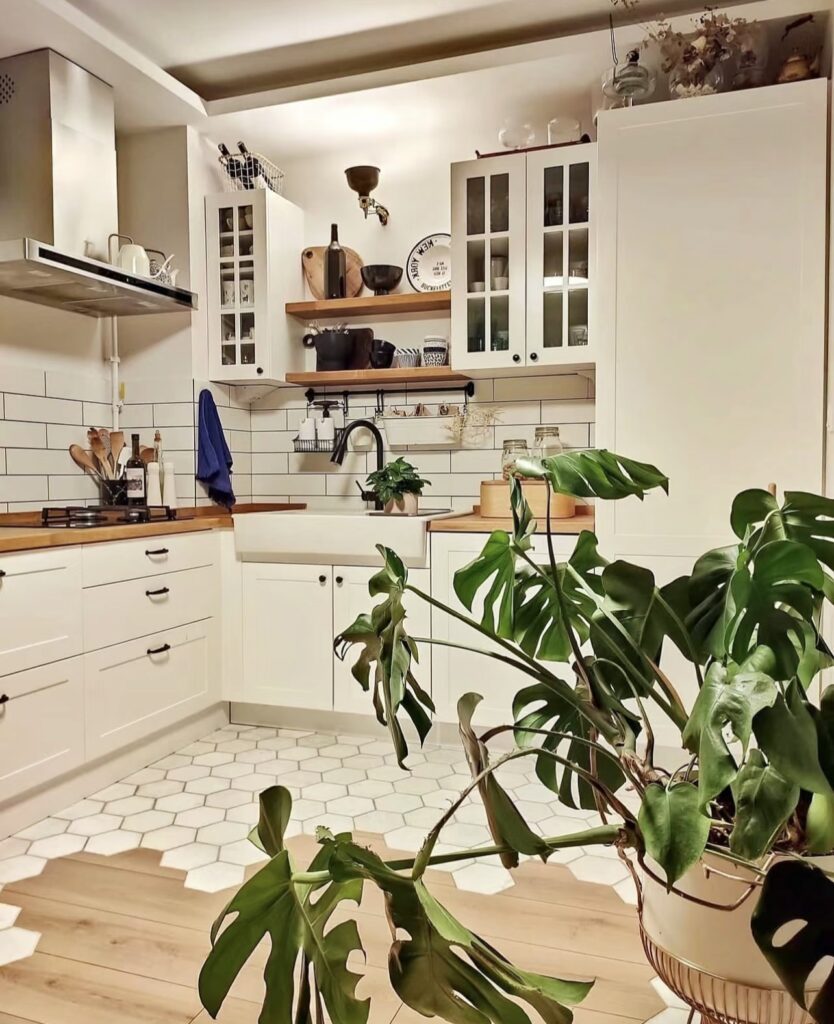
Having greeneries or fresh flowers will make an all-white kitchen more welcoming.
Place the greenery cautiously not to take up any walking space. It will smartly incorporate a harmonious blend of warmth and vitality into the kitchen space.
11. Integrate a Breakfast Nook
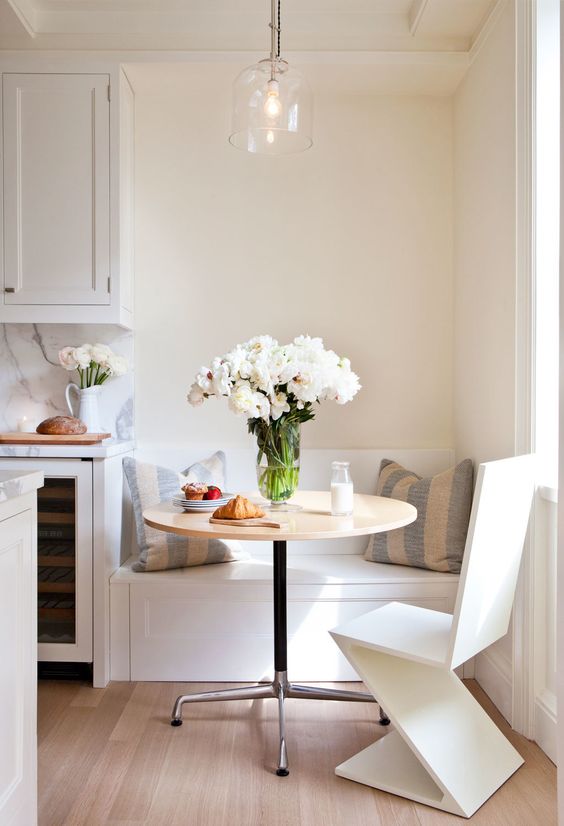
Another idea to upgrade your l-shaped kitchen to a U-shaped one is to add a breakfast nook in the kitchen, partially to mimic the peninsula kitchen.
Place your breakfast nook directly next to the end of your kitchen cabinetry for a smooth transition.
12. Opening up with a Window Design
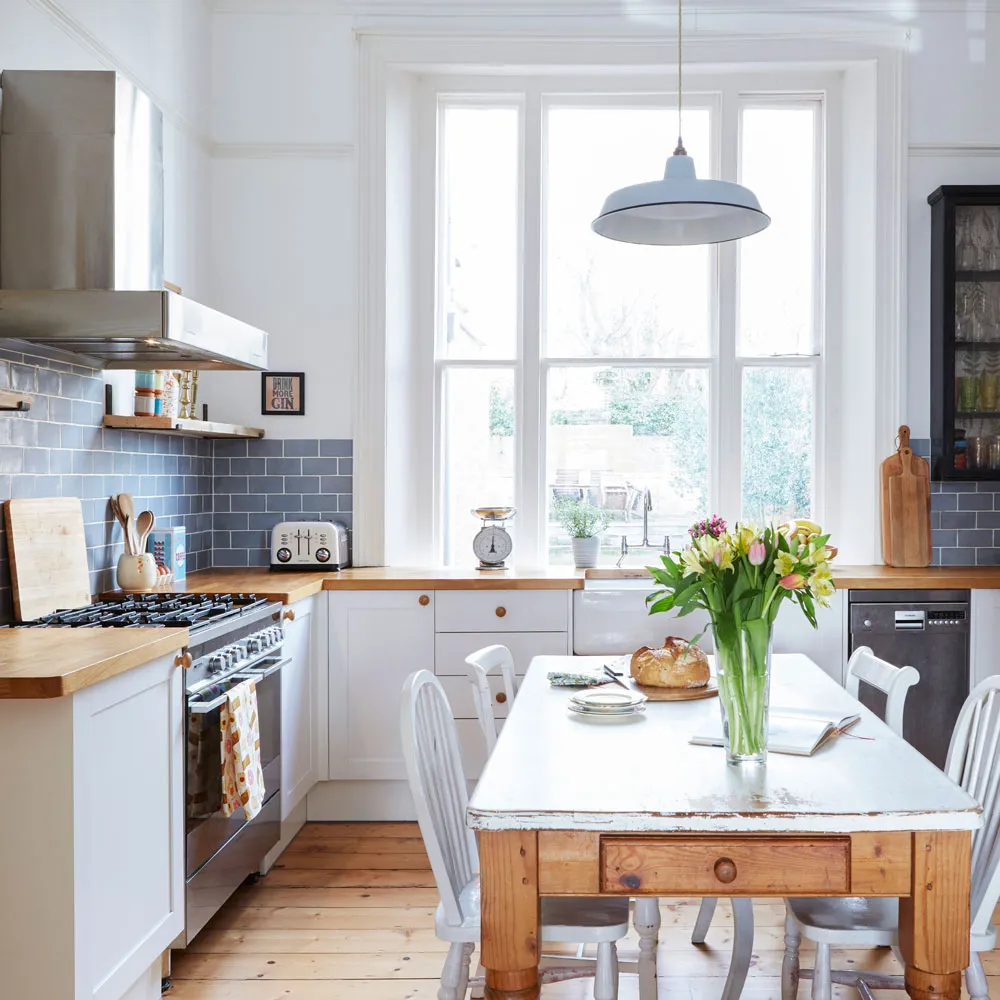
This is probably one of the most popular L-shaped small kitchen design ideas, mostly for its intricate practicality.
The idea is easy to understand: have one end of the L with a sink under a window to open the space up. And it also helps balance out the other side, which hosts the kitchen stove and cabinets.
13. Add A Splash of Personality
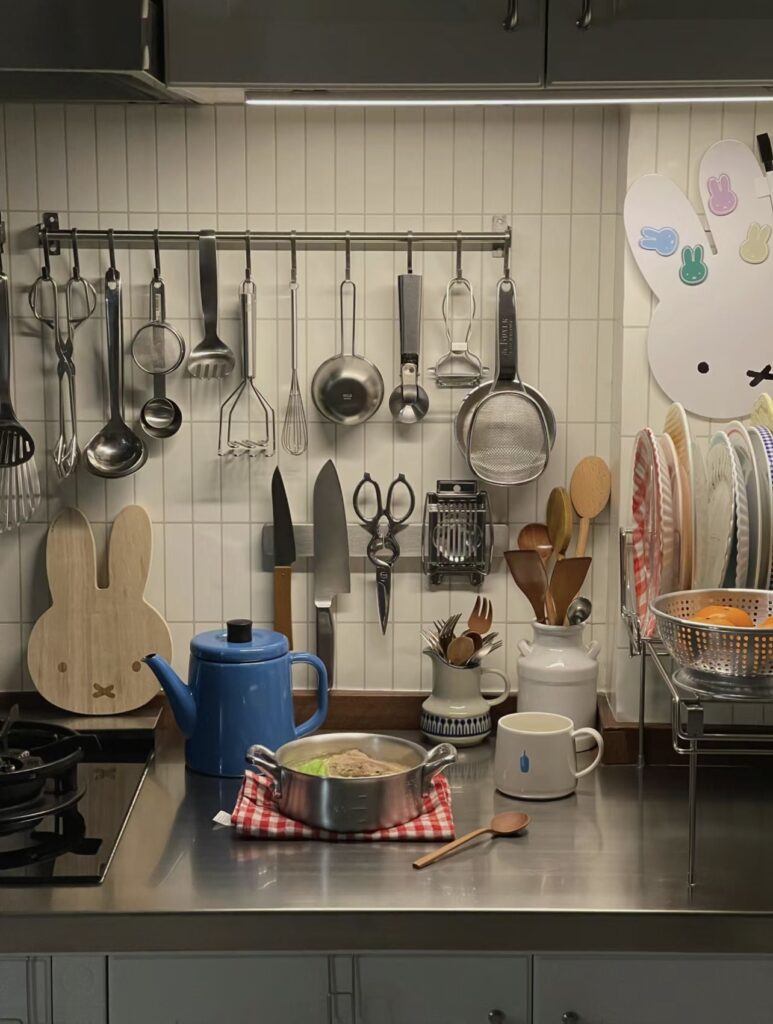
Even the smallest kitchen deserves some love and characteristics added.
Add a classic royal blue teakettle in a white kitchen or place an adorable bunny-shaped cutting board.
14. The Timeless Subway Tiles
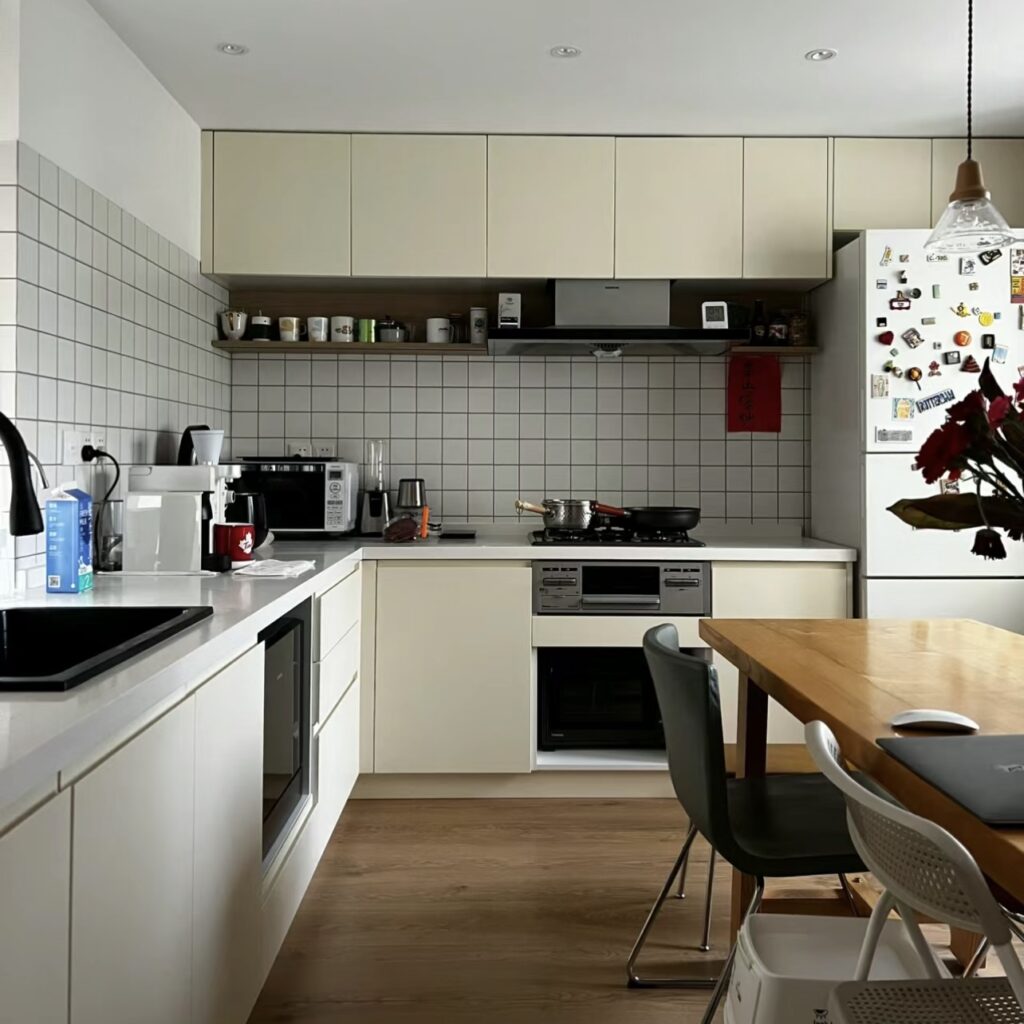
The subway tiles are back in being trendy because they are super versatile and can go with many different designs.
Adding the classic subway tiles can boost the kitchen’s energy to a different level. This is the way to go if you love a sleek, minimalist, and modern design.
For a L shaped kitchen in light colors, the pattern of white subway tiles can break open the space with the illusion of a larger space.
15. Corner for Storage
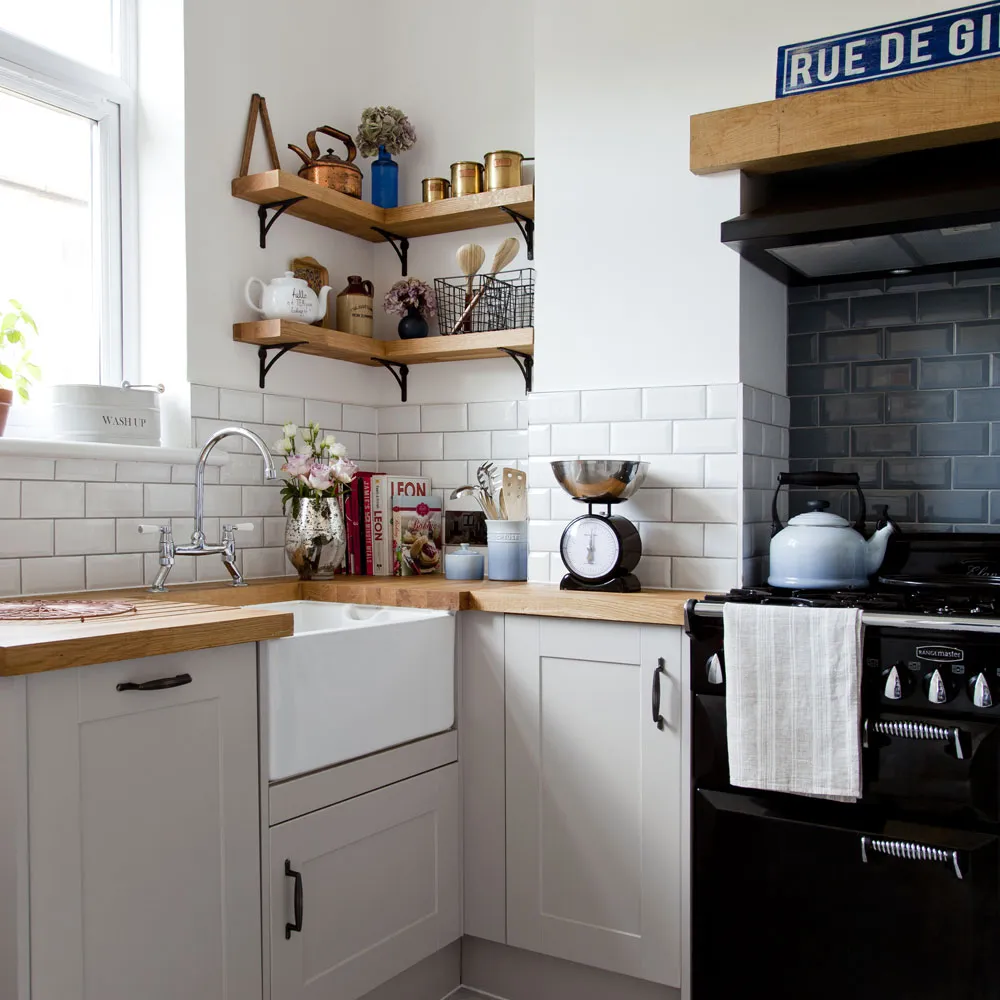
Don’t underestimate the corner for some additional storage, especially for L shaped small kitchen ideas.
This idea is built for an l shape and should be fully used for decor and organizing.
You can install wall-hung shelves in the corner of the kitchen space, as a modern contrast to the traditional kitchen designs.
Conclusion

Cooking for yourself and your loved ones is a special gesture. There are a lot of kitchen ideas out there, but it all comes down to your personal style and what you love.
If you have a small kitchen, you may also want to look at my previous blog post here, which is all about the best compact fridge ideas.
L shaped small kitchen designs need to incorporate more decor ideas that, combined with your personal style, will transform your space with a magical touch.
Hope you have found an ideal solution where maximized functionality meets personalized decoration. Because your kitchen is yet another sanctuary to reflect your personality.
